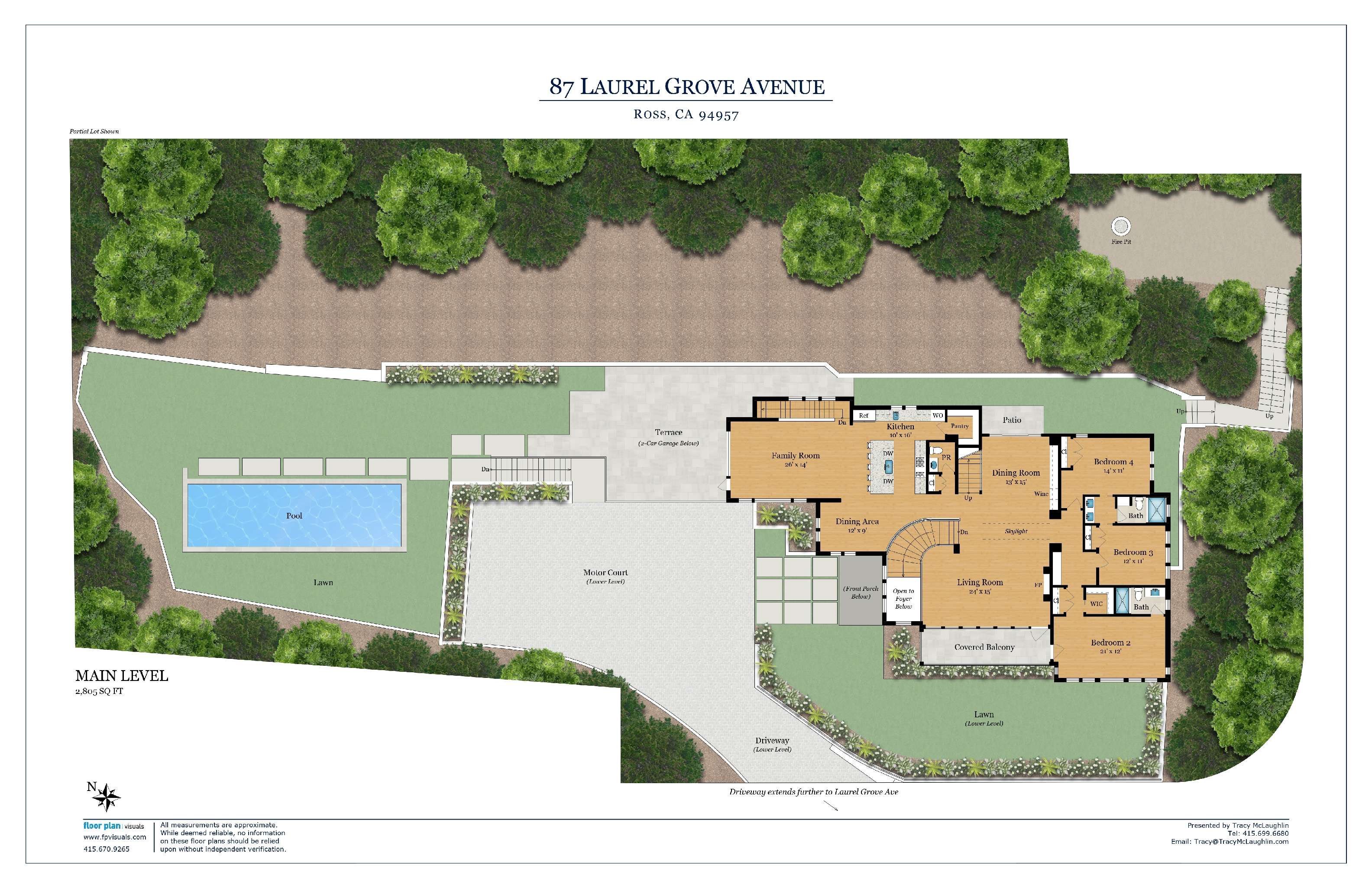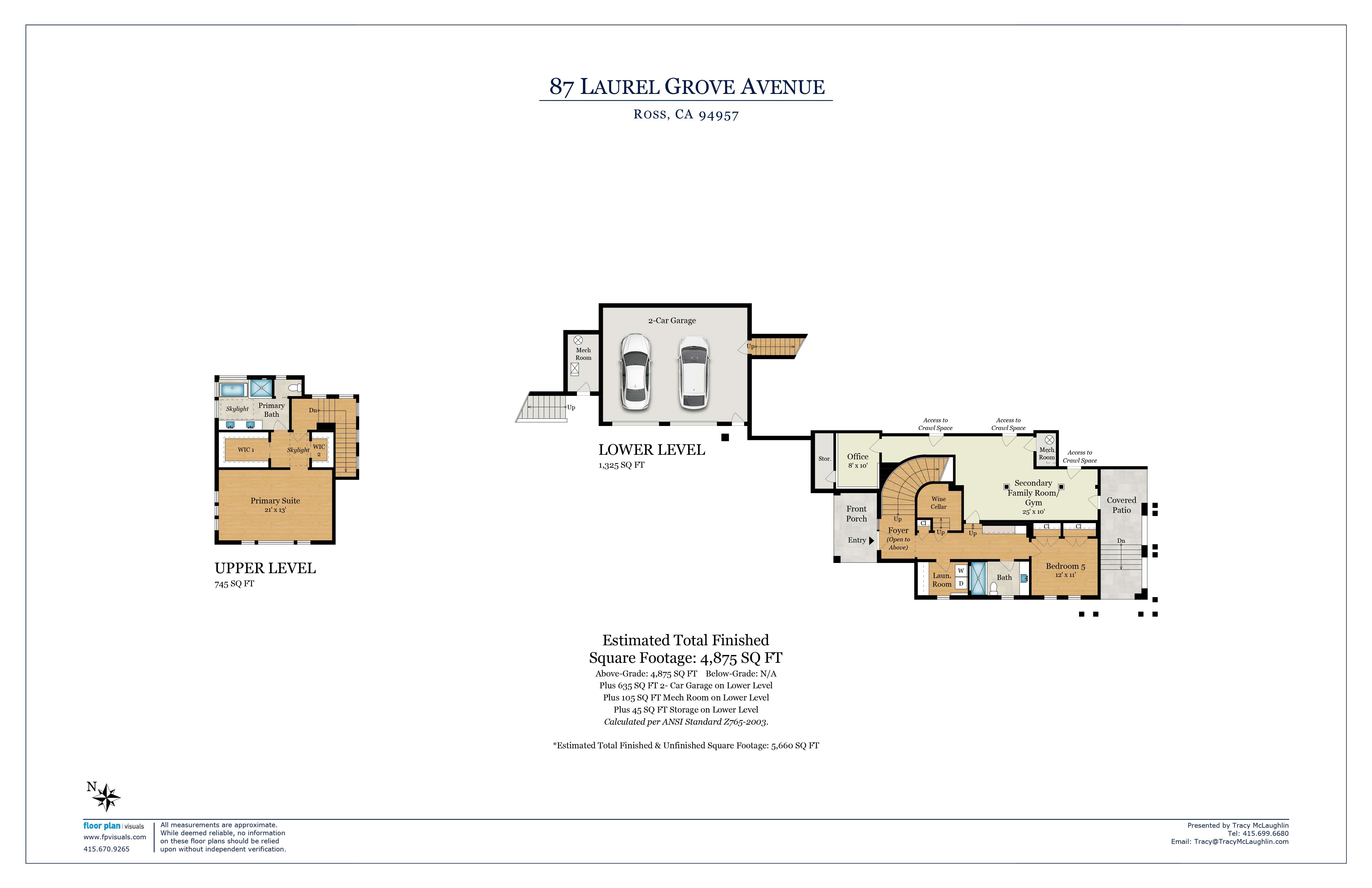
Tracy McLaughlin Presents
Napa Valley Inspired Ross Residence
$7,495,000
All Property Photos
Property Details
Bedrooms
5
Bathrooms
4.5
Square Feet
4,875 sq ft
Stunning renovation in the coveted flats of Ross
Incredible renovation in the coveted flats of Ross! This extraordinary +- 4,875 sq. foot Napa Valley inspired residence has just undergone a substantial remodel with state of the art, custom finishes by Price Hart Design (www.pricehartdesign.com.) Grand scale open floorplan includes soaring ceilings in all public spaces, a versatile floorplan with two options for the primary suite, extensive use of skylights, and seamless indoor/outdoor living throughout. Incredible great room opens directly to the resort-like grounds, level lawn and pool! Designed for entertaining, the adjacent, secondary family room on main level with tall walls of glass that open seamlessly to a large exterior terrace. 87 Laurel Grove also offers a lower-level au pair/guest suite with its own interior access. The +- one-acre mature grounds include timeless Olive trees, mature plantings, two large level lawns, inground pool & multiple exterior terraces for al fresco dining and entertaining. “Reach out and touch” Mt. Tam and Mt. Baldy views are enjoyed throughout. Gated, private and very quiet, 87 Laurel Grove is in the highly desirable flats of Ross and set far back off the road. South-facing all day sun! Oversized two car attached garage with generous parking court. The residence is in the award winning K-8th grade Ross School District with easy access to nearby hiking, running, and biking trails.
Lower Level:
Main Level Public Spaces
Main Level Private Spaces
Upper Level
Additional Features
Lower Level:
- -Formal foyer
- -Grand scale curved staircase
- -Large laundry room with extensive built ins
- -Custom built cubbies/hooks
- -Generous bedroom with double closets overlooks the side yard and gardens
- -Large, walk in wine cellar with
- -Yoga/Pilates studio opens to exterior sitting area
- +-80 foot walk in “Costco” storage
Main Level Public Spaces
- -Designer chef’s kitchen offers two sinks, high end appliances including a GE Advantium Electric Wall Oven, 6 burner --Thermador range, two dishwashers, grand scale island that seats up to 6 people, large eat in space and generous custom, walk-in pantry and Taj Mahal slab counters
- -Adjacent family room offers high ceilings and opens directly to the pool and exterior dining area
- -Formal powder room with custom wall covering, designer lighting, brass hammered sink and designer fixtures
- -Fabulous, designer dining room offers custom built-ins with ample storage, wine refrigerator, designer lighting and glass doors opening to the yard and gardens
Main Level Private Spaces
- -Large bedroom, also ideal as an alternative primary suite includes two custom built closets, high ceilings, custom shades
- -Mt Tam views and glass doors that open to the large exterior terrace
- -En suite bathroom offers porcelain heated floors, designer lighting and large shower with custom fixtures
- -Built in desk in hallway; ideal for homework area
- -Second bedroom on this level has high ceilings and overlooks the side yard and gardens
- -Beautifully designed, light filled Jack and Jill bathroom offers double vanity with ample storage, custom skylight, large walk-in tile shower and heated floors
Upper Level
- -Hotel like primary suite includes high ceilings, a large sitting area, sweeping views from Mt. Baldy to Mt. Tam, two walk in closets (California Closets), & ample use of skylights
- -Fabulous primary bathroom includes heated mirror in shower, custom fixtures, double vanity with ample storage and Toto toilet with private toilet closet
Additional Features
- -Two HVAC units: Air conditioning on all three levels
- -Nest Thermostats
- -Exterior landscape lighting
- -Grand scale two car attached garage with interior access
- -Rectangular pool with automatic cover
- +- 1,325 sq. foot attached garage +pool equipment room
- -Off street parking for up to 10 cars
- -Control 4 home automation system
- -40’ by. 11’7” inground pool with automatic safety cover
- -“EcoSmart” ventless fireplace in family room operates on clean-burning bioethanol
- -All bathrooms, except for the powder room, offer heated floors
- -Fire sprinklers throughout Custom automated shades
- -Standing Seam Metal Roof
- -Automated entrance gate
- -Parking for up to 10 vehicles off street


Neighborhood
Tracy McLaughlin
Recent Listings
Get In Touch
Thank you!
Your message has been received. We will reply using one of the contact methods provided in your submission.
Sorry, there was a problem
Your message could not be sent. Please refresh the page and try again in a few minutes, or reach out directly using the agent contact information below.
Tracy McLaughlin
Email Us